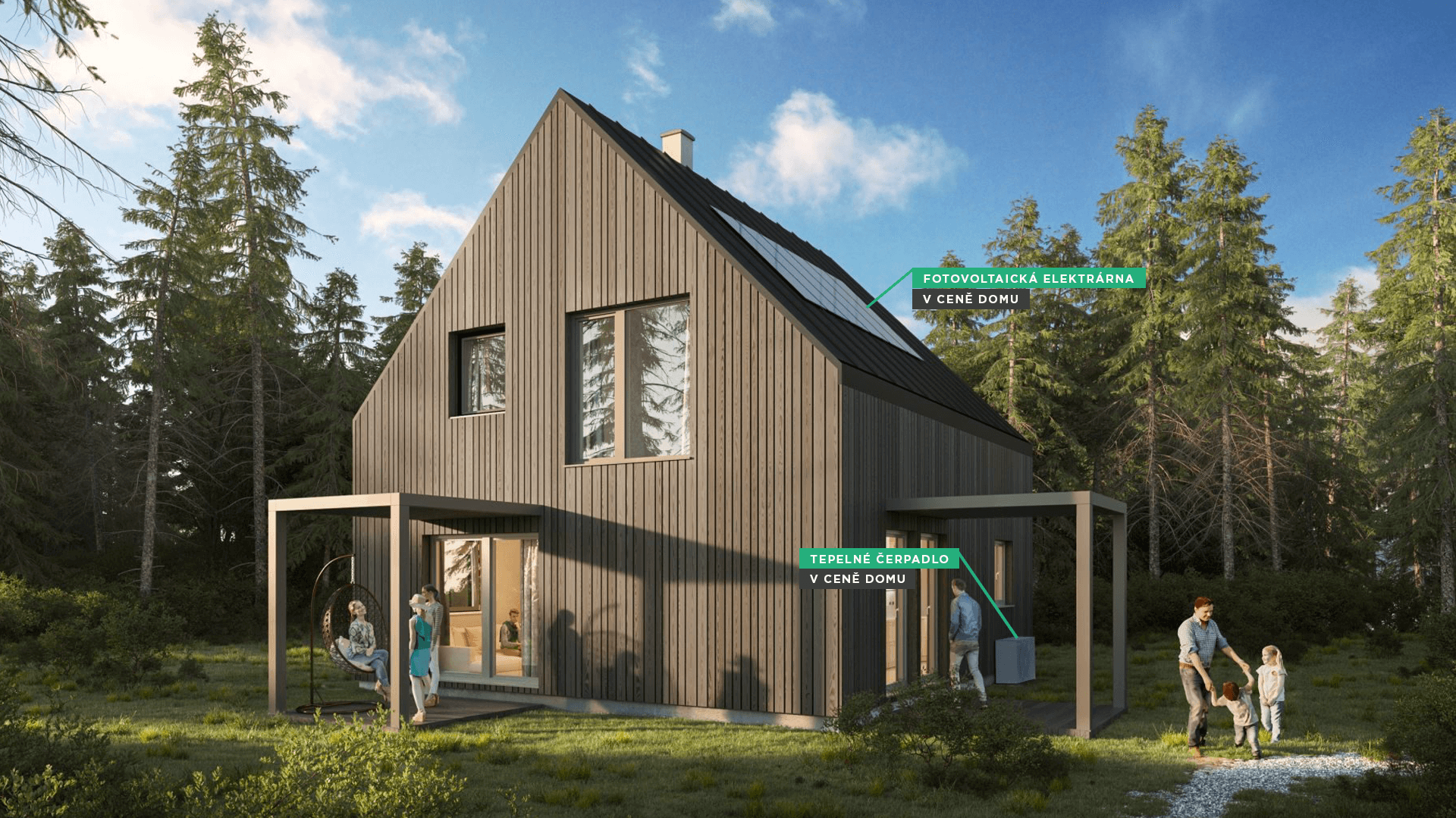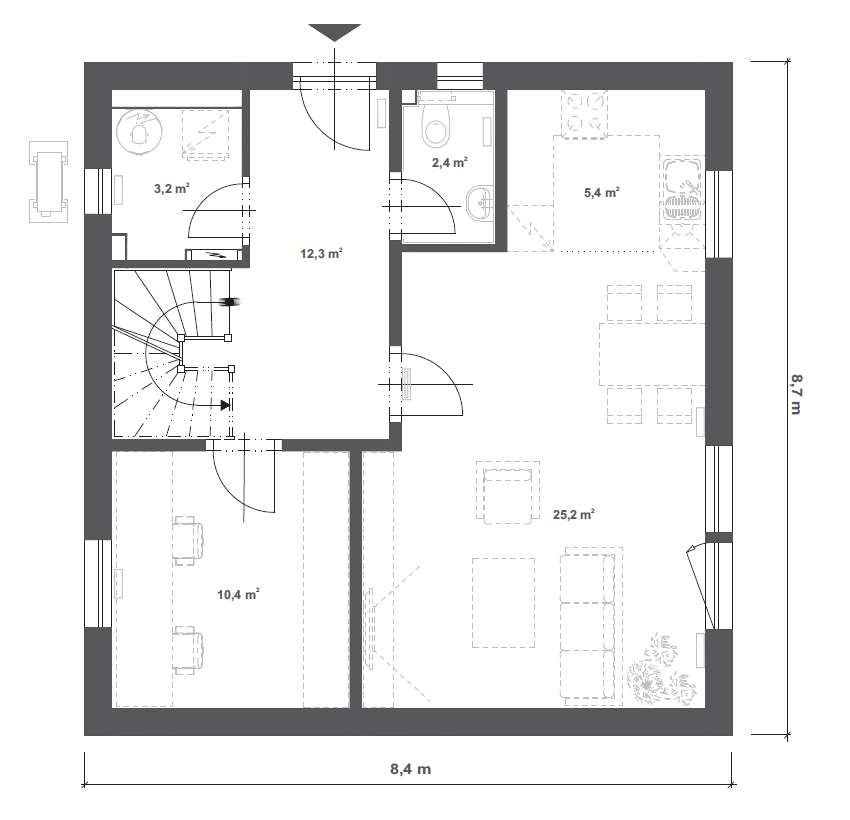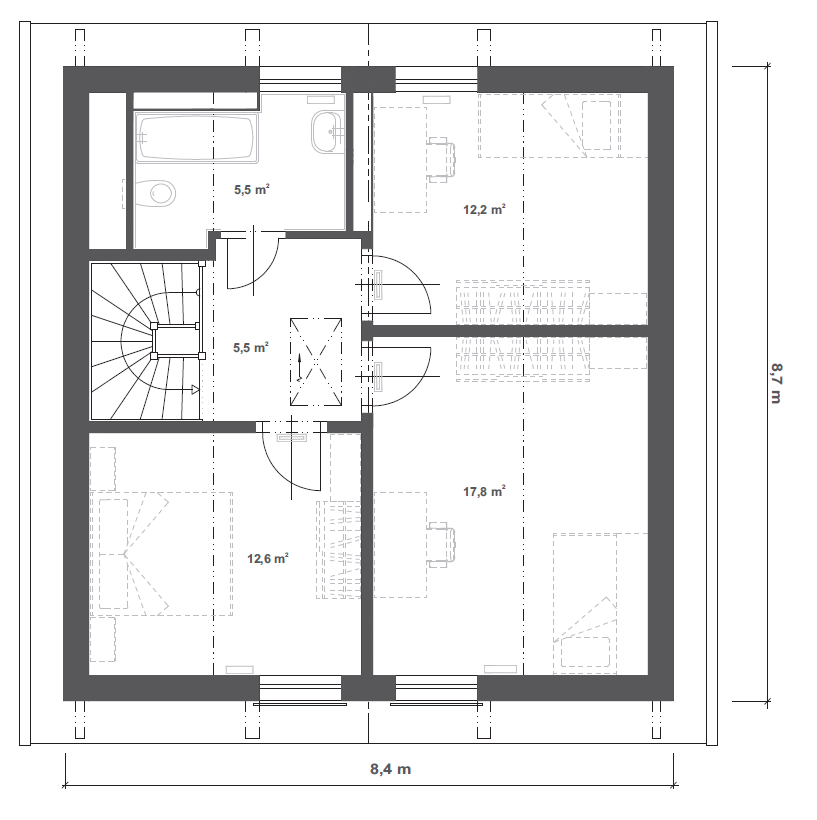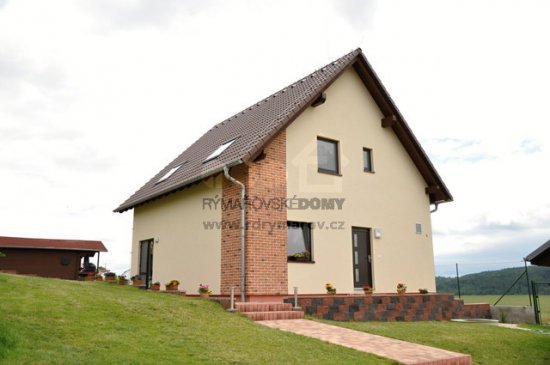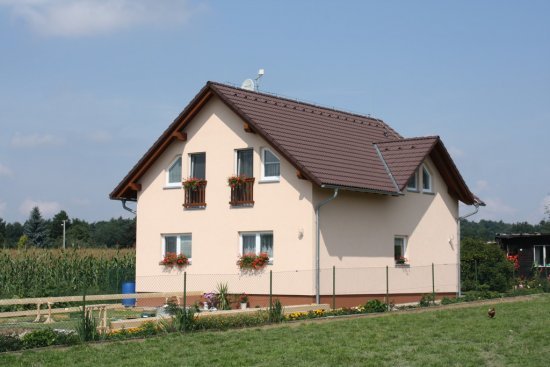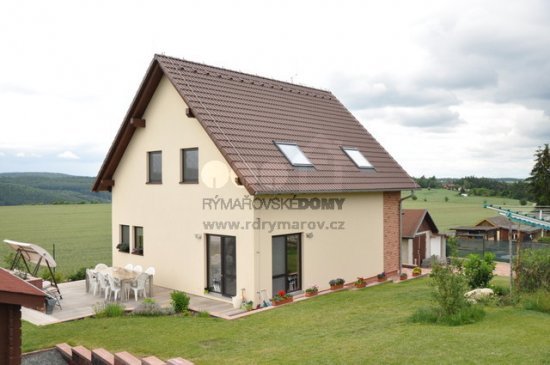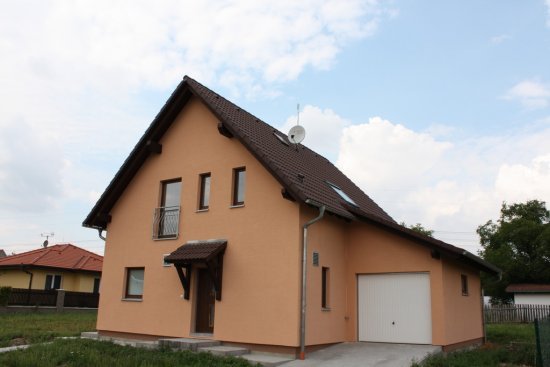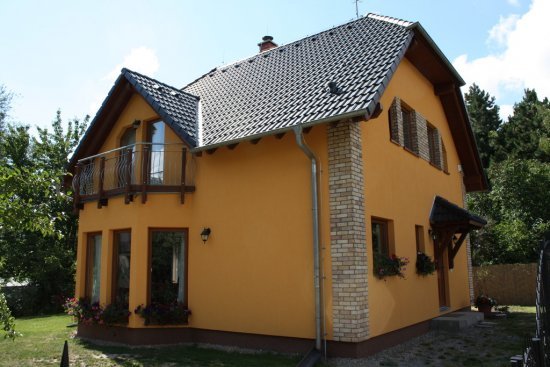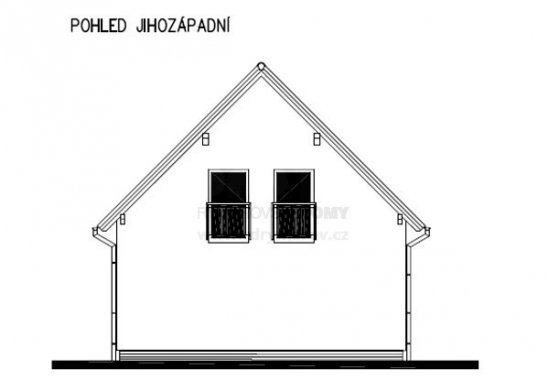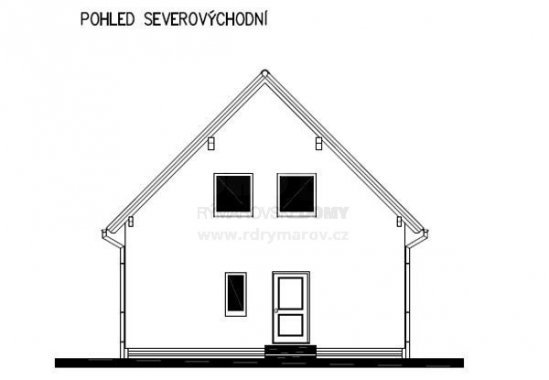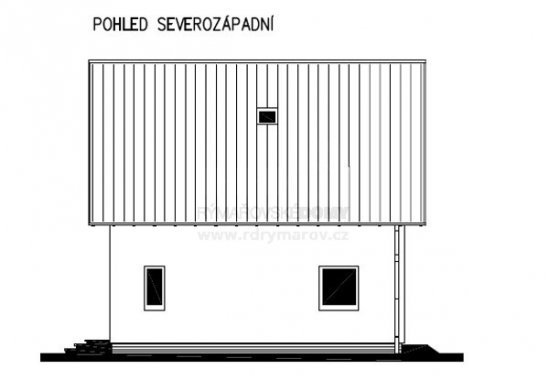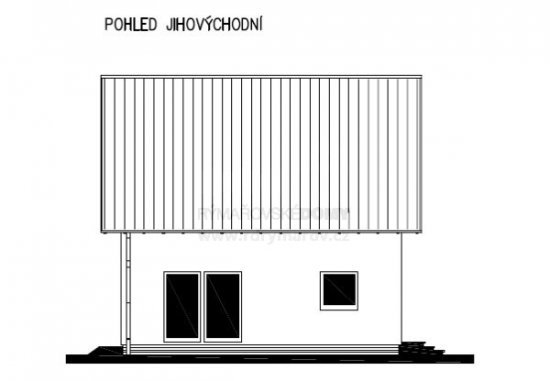The advantage of the family house KLASIK 113 is its simple floor plan, which you can easily place on any type of plot and still have enough space for a pergola, garage or outdoor seating. On the southeast side of the house there is a large french window leading from the living room, from which you have direct access to the terrace and the garden. The entrance is practically situated on the least sunlit northeast side.
The house KLASIK 113 is one of the smallest in this series, it still provides you with a pleasant 113 m2 of floor space. That's enough space even for a larger family. The ground floor is designed as a social part of the house, where most of the common family life takes place. In addition, you also have one room that you can use as a study or bedroom. In the classic attic with sloping ceilings, there are three sufficiently spacious rooms, a bathroom and a hallway.

